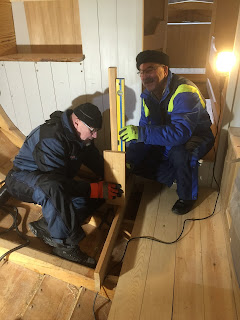Keittiön suunnittelussa halusimme keskittyä seuraaviin asioihin:
- Toimivuus
- Helppohoitoisuus
- Isokokoinen jääkaappi
- Isokokoinen liesiuuni (3 poltinta ja uuni)
Ruokatilaan tulee mahtua 4-6 ihmistä syömään ja ruokapöytä tulee olla laskettavissa alas jolloin siitä tulee yksi, isokokoinen, punkka.
Suunnittelussa kävimme läpi 3-4 eri mallia, joista päädyimme tähän tupakeittiö-malliin. Veneen rakenne, kaaret / laipiot määrittivät lopullisen tilan.
-----------------------------------------------------------------------------------------------------------------
We had the following, must have items, that we needed to have in the pentry and the dining area :
- Functionality
- Easy of cleaning
- Large fridge
- Large stove (3-burner gas stove with an oven)
The dining area should accomodate up to 6 persons and we also wanted an extra bunk in the dining room by allowing the table to be lowered down.
We had 3-4 different versions during the design phase and the final construction (frames and bulkheads) pretty much shaped the final version.
Teimme vanerista mallin, jota katselimme koko syksyn ja saimme siinä ajassa hyvän käsityksen tulevasta tilasta.
----------------------------------------------------------------------------------------------------------
We made a mock-up of the pentry out of plywood and we had it in place for about 5 months before we started the build. That allowed us to get used to the space.
Homma lähti käyntiin jääkaapin paikan määrittämisellä. Kulmapalkin paikka ja korkeus määritettiin jääkaapin mukaan, käyttämällä itse jääkaappia mittavälineenä.
-------------------------------------------------------------------------------------------------------------
We started the build by determining the exact location and height of the corner post next to the fridge. By using the actual fridge we were able to get it right the first time.
Tiskipöydäksi valitsimme standardi rst-tason jossa on kaksi allasta. Tämä laskettiin yksinkertaisesti paikalleen.
---------------------------------------------------------------------------------------------------------
We ended up using a standard kitchen double-sink, stainless steel piece that was simply installed on the support beams.
Pöytätaso tehtiin jääkaapin päälle ja hellan paikka asetetaan tiskipöydän ja jääkaapin väliseen tilaan.
-------------------------------------------------------------------------------------------------------------------
The counter-top was added and the location of the gimball-mounted stove was determined
Tiskipöydän alle saimme mahtumaan standardikokoisen keittiölaatikoston. Tämä teki hommasta huomattavasti helpomman kuin että jokainen laatikko oilisi tehty erikseen...
----------------------------------------------------------------------------------------------------------------
Under the sinnk we were able to fit a standard kitchen drawer-set. This was a lot simpler than builiding individual drawers.
Ja taas on yksi homma tehty !!! Pintakäsittely tehdään loppuviimeistelyn yhteydessä.
------------------------------------------------------------------------------------------------------------
Another job completed. The final coat of paint and varnish will be done during the final "touch-ups".























